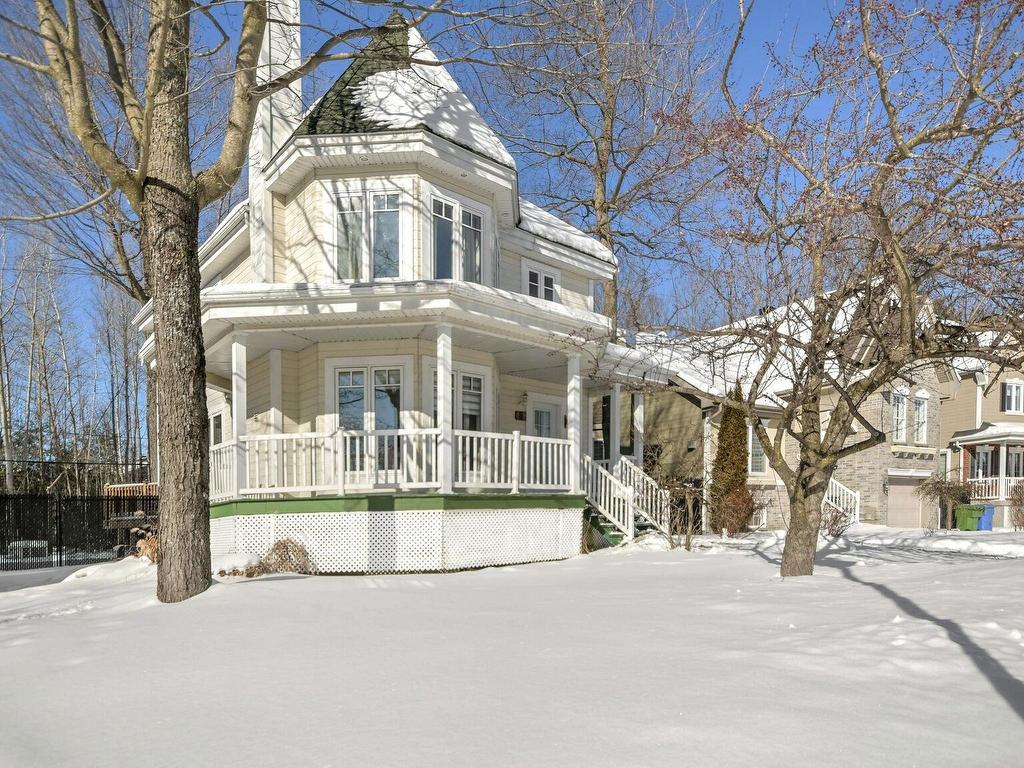For Sale
$549,900
5
Rue du Boisé
,
Lachute,
QC
J8H4N4
Detached
3+1 Beds
1 Baths
2 Partial Bath
#15811939

