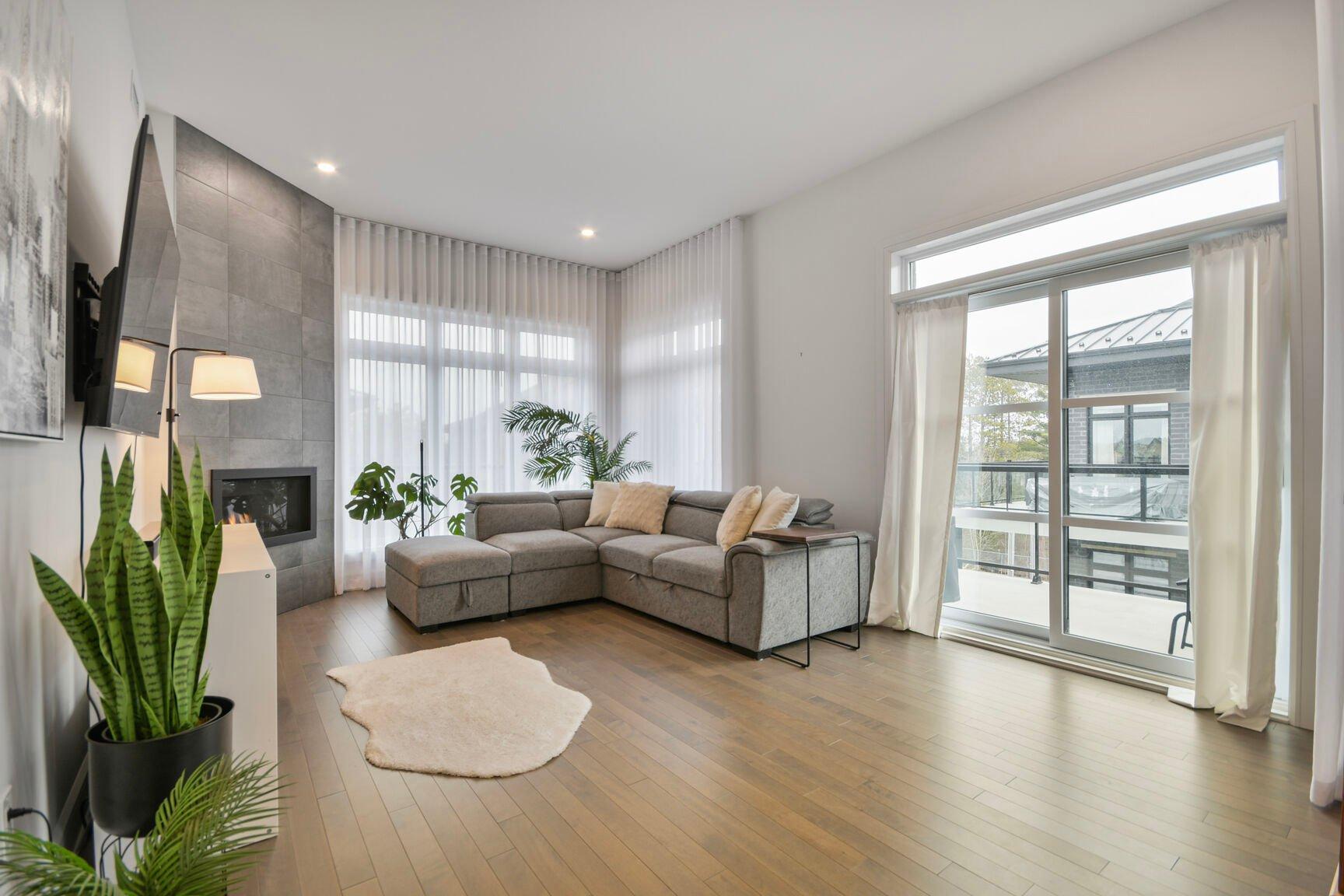18500
Rue J.-A.-Bombardier
, 1412,
Mirabel,
QC
J7J0R3
Detached
2 Beds
1 Baths
1 Partial Bath
#22996275

