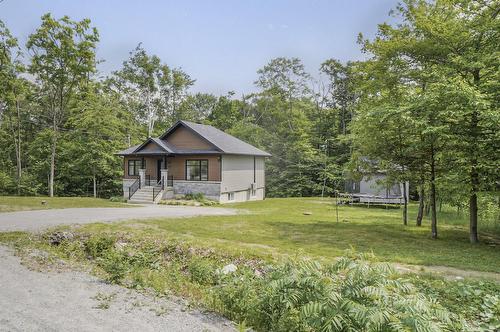








Mobile: 514.792.7234

305 -
100
boul. de la Seigneurie Ouest
Blainville,
QC
J7C0E6
| Building Style: | Detached |
| Lot Assessment: | $78,300.00 |
| Building Assessment: | $343,900.00 |
| Total Assessment: | $422,200.00 |
| Assessment Year: | 2025 |
| Municipal Tax: | $2,194.00 |
| School Tax: | $180.00 |
| Annual Tax Amount: | $2,374.00 (2025) |
| Lot Frontage: | 182.4 Feet |
| Lot Depth: | 176.5 Feet |
| Lot Size: | 33168.0 Square Feet |
| Building Width: | 9.55 Metre |
| Building Depth: | 9.41 Metre |
| No. of Parking Spaces: | 6 |
| Built in: | 2020 |
| Bedrooms: | 2+2 |
| Bathrooms (Total): | 2 |
| Zoning: | RESI |
| Driveway: | Other , Unpaved , With outside socket |
| Kitchen Cabinets: | Melamine |
| Heating System: | Electric baseboard units |
| Water Supply: | Artesian well |
| Heating Energy: | Electricity |
| Equipment/Services: | Other , Air exchange system , Outside storage , Wall-mounted heat pump - Spa included, 220V outlet for EV charger |
| Windows: | PVC |
| Foundation: | Poured concrete |
| Proximity: | Highway , Daycare centre , Park , Bicycle path , Elementary school , Cross-country skiing , Snowmobile trail , ATV trail , Public transportation |
| Siding: | Other , Stone , Vinyl - Canexcel |
| Bathroom: | Separate shower |
| Basement: | 6 feet and more , Partially finished |
| Parking: | Driveway |
| Sewage System: | Disposal field , Septic tank |
| Lot: | Wooded |
| Window Type: | Casement |
| Roofing: | Asphalt shingles |