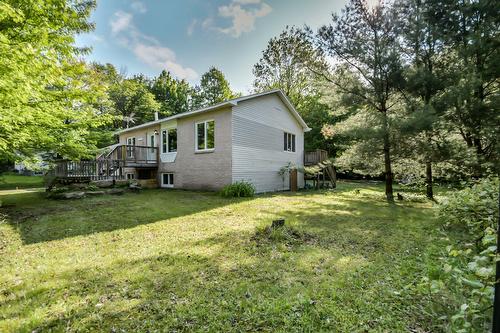








Mobile: 514.792.7234

305 -
100
boul. de la Seigneurie Ouest
Blainville,
QC
J7C0E6
| Building Style: | Detached |
| Lot Assessment: | $90,000.00 |
| Building Assessment: | $368,800.00 |
| Total Assessment: | $458,800.00 |
| Assessment Year: | 2025 |
| Municipal Tax: | $2,380.00 |
| School Tax: | $307.00 |
| Annual Tax Amount: | $2,687.00 (2025) |
| Lot Frontage: | 131.3 Feet |
| Lot Depth: | 250.8 Feet |
| Lot Size: | 32304.63 Square Feet |
| Building Width: | 17.79 Metre |
| Building Depth: | 8.0 Metre |
| No. of Parking Spaces: | 9 |
| Water Body Name: | Rivière du Nord |
| Built in: | 1992 |
| Bedrooms: | 2+1 |
| Bathrooms (Total): | 1 |
| Bathrooms (Partial): | 1 |
| Zoning: | RESI |
| Driveway: | Unpaved |
| Kitchen Cabinets: | Melamine |
| Heating System: | Forced air |
| Water Supply: | Shallow well |
| Heating Energy: | Electricity , Heating oil |
| Equipment/Services: | Other |
| Windows: | PVC |
| Foundation: | Poured concrete |
| Garage: | Attached , Detached |
| Proximity: | Highway , Daycare centre , Park , Bicycle path , Elementary school , Alpine skiing , High school , Cross-country skiing , ATV trail , Public transportation |
| Renovations: | Kitchen , Electricity , Fenestration , Insulation , Floor , Plumbing , Basement |
| Siding: | Brick , Vinyl |
| Bathroom: | Separate shower |
| Basement: | 6 feet and more , Finished basement |
| Parking: | Driveway , Garage |
| Sewage System: | Disposal field , Septic tank |
| Lot: | Wooded |
| Window Type: | Casement |
| Roofing: | Sheet metal |
| Topography: | Flat |