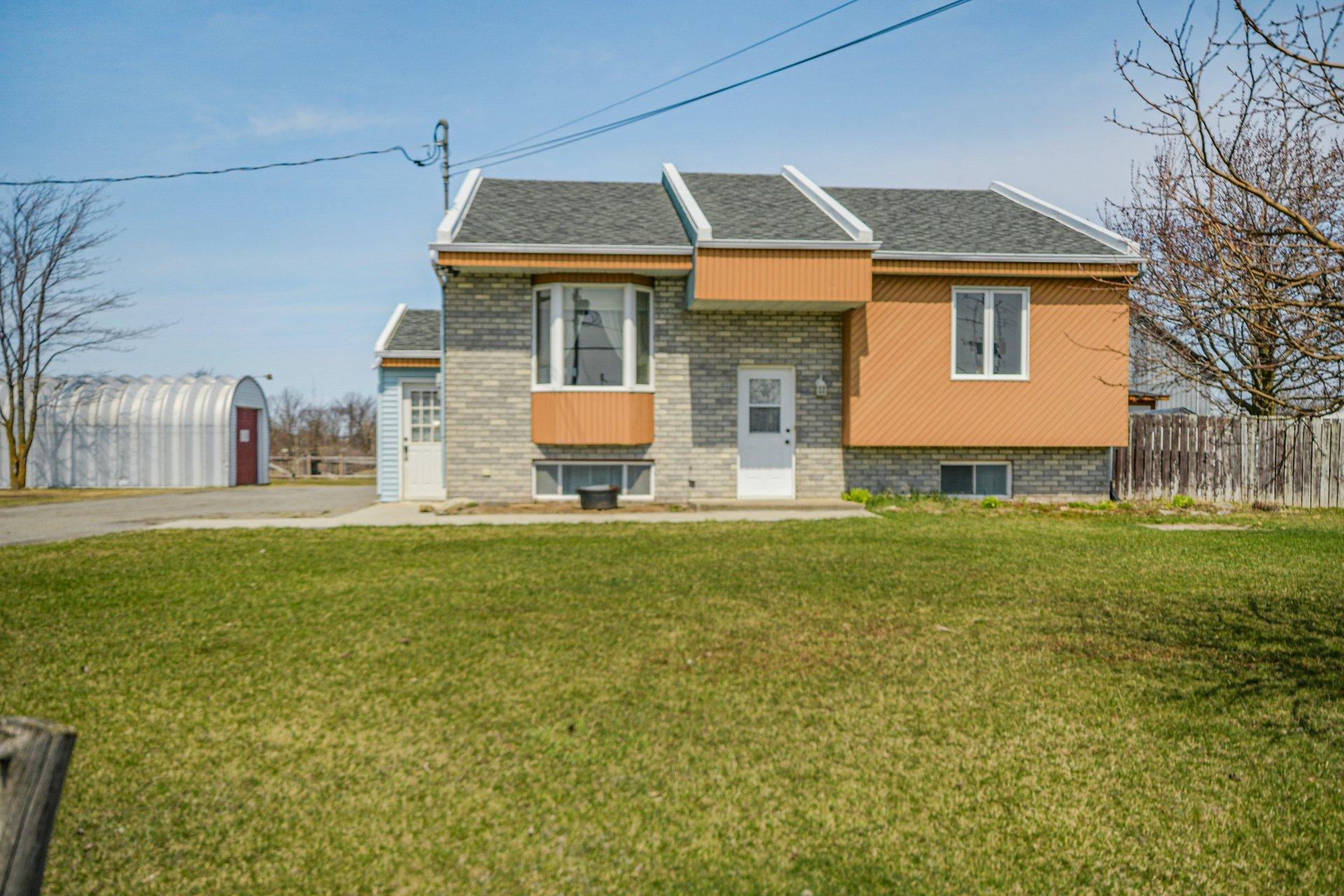For Sale
$499,999
745
Rg de la Rivière S.
,
Saint-Lin/Laurentides,
QC
J5M2A1
2+2 Beds
2 Baths
#20120576

