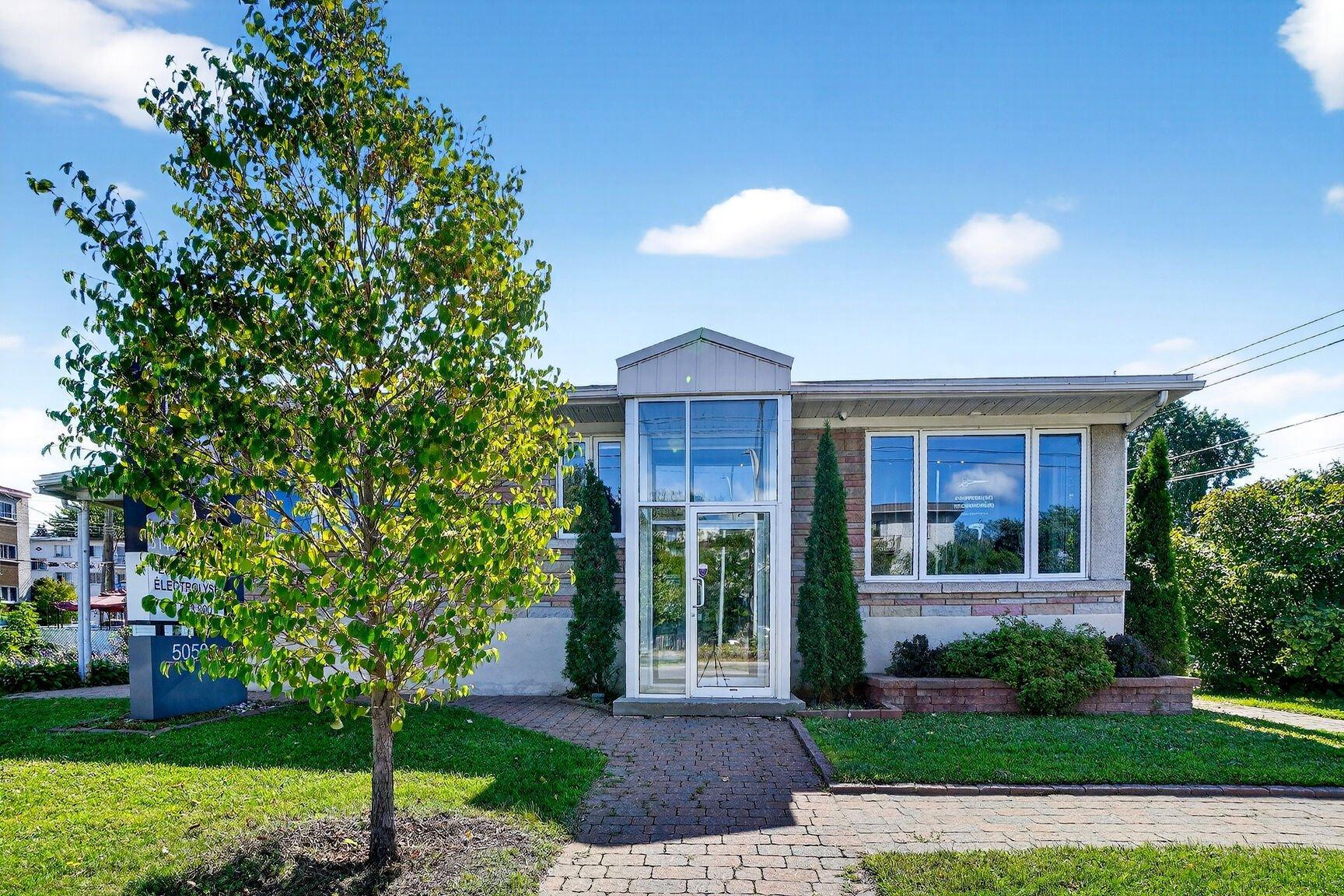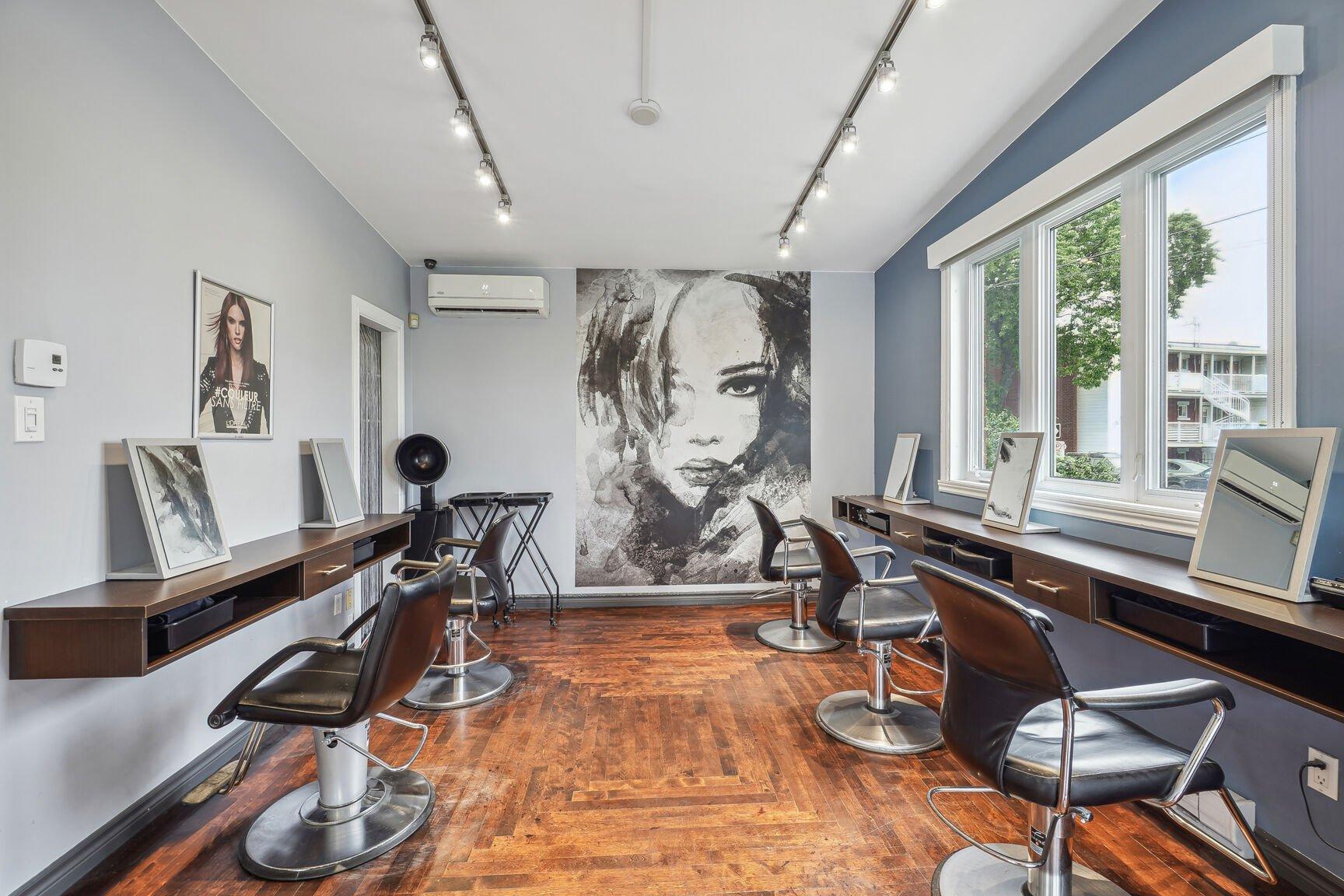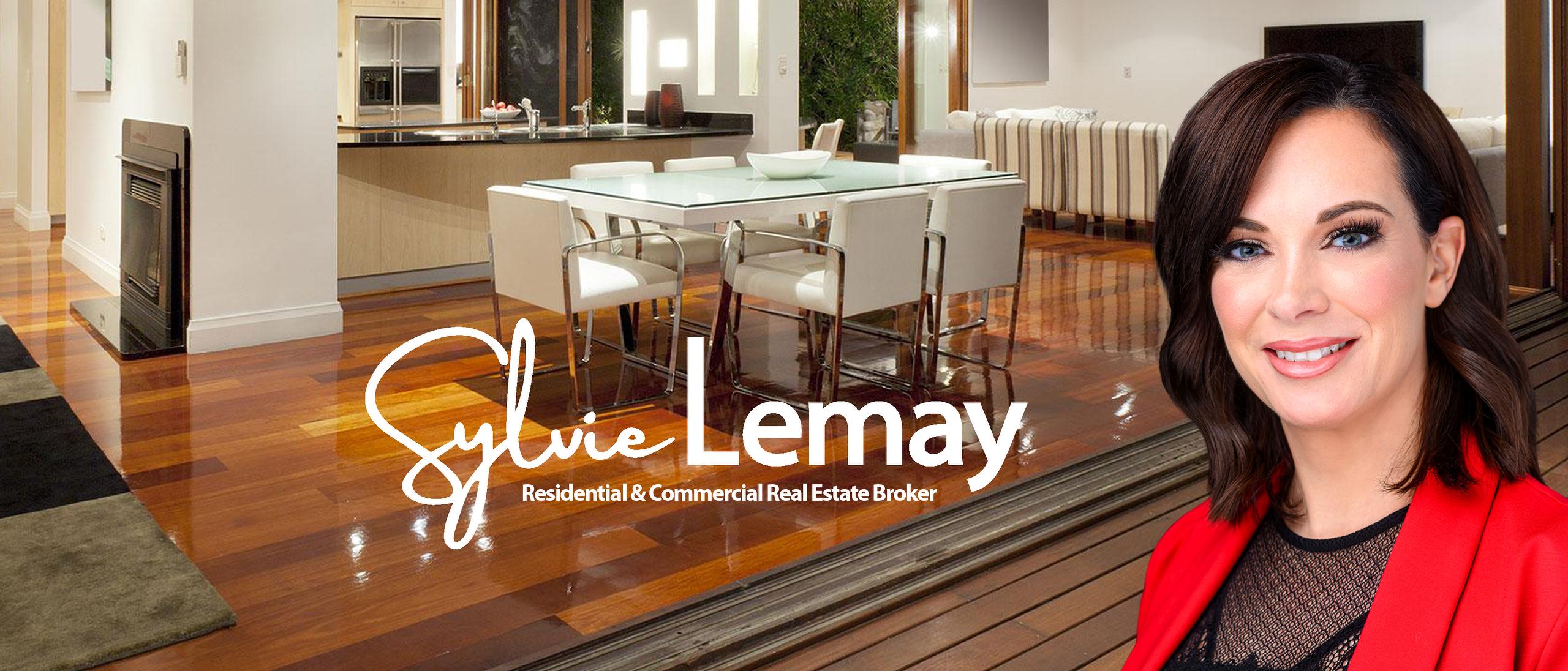Listings
All fields with an asterisk (*) are mandatory.
Invalid email address.
The security code entered does not match.

5050 - 5052 Boul. Henri-Bourassa E.
Montréal (Montréal-Nord), QC
Listing # 26187854
$774,900 +GST/QST
$774,900 +GST/QST
5050 Boul. Henri-Bourassa E. Montréal (Montréal-Nord), QC
Listing # 26187854
Montréal (Montréal-Nord) - Montréal - All-brick, 100% commercial building ideally located on Henri-Bourassa East Boulevard. High-traffic area between two gas stations and various businesses. The property has been very well maintained over the years. Currently occupied by a beauty salon (basement) and a hair salon (ground floor), each with its own independent commercial entrance. Beautiful lot with mature trees, shed, and tandem parking for up to 5 cars. Possibility of installing signage on the property (currently displaying the signs of the existing businesses). The building must be sold together with the business assets of the hair salon - see business listing Centris: 1691001

5050 Boul. Henri-Bourassa E.
Montréal (Montréal-Nord), QC
Listing # 16910016
$55,000 +GST/QST
$55,000 +GST/QST
5050 Boul. Henri-Bourassa E. Montréal (Montréal-Nord), QC
Listing # 16910016
1022.0 FEETSQ
Montréal (Montréal-Nord) - Montréal -

16 Rue du Boisé-Normand
Sainte-Anne-des-Plaines, QC
Listing # 18006216
2+2 Beds
/ 2 Baths
16 Rue du Boisé-Normand Sainte-Anne-des-Plaines, QC
Listing # 18006216
2+2 Beds
/ 2 Baths
Sainte-Anne-des-Plaines - Laurentides -


